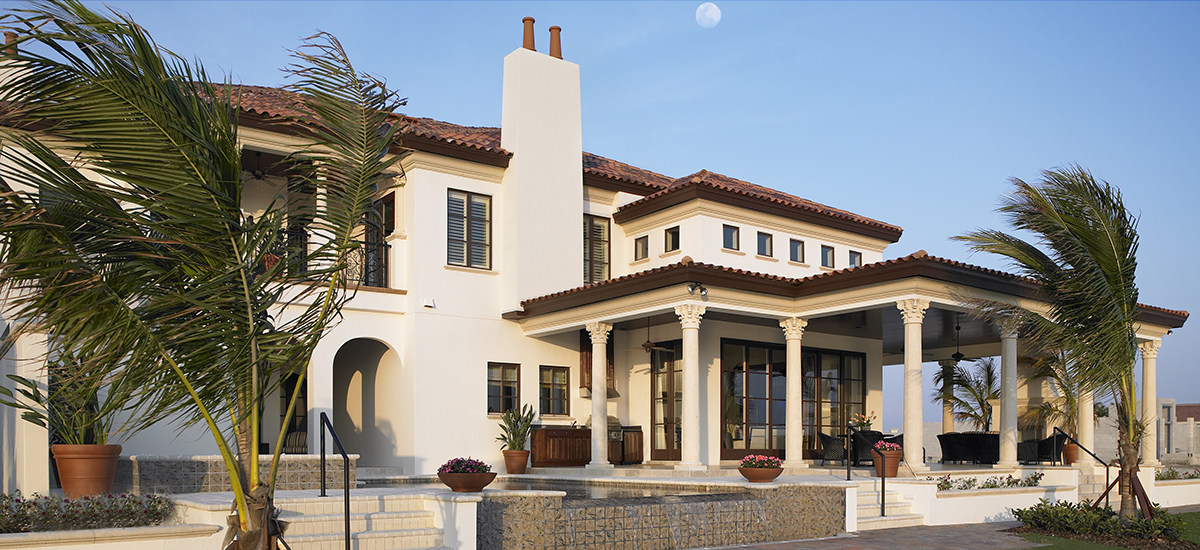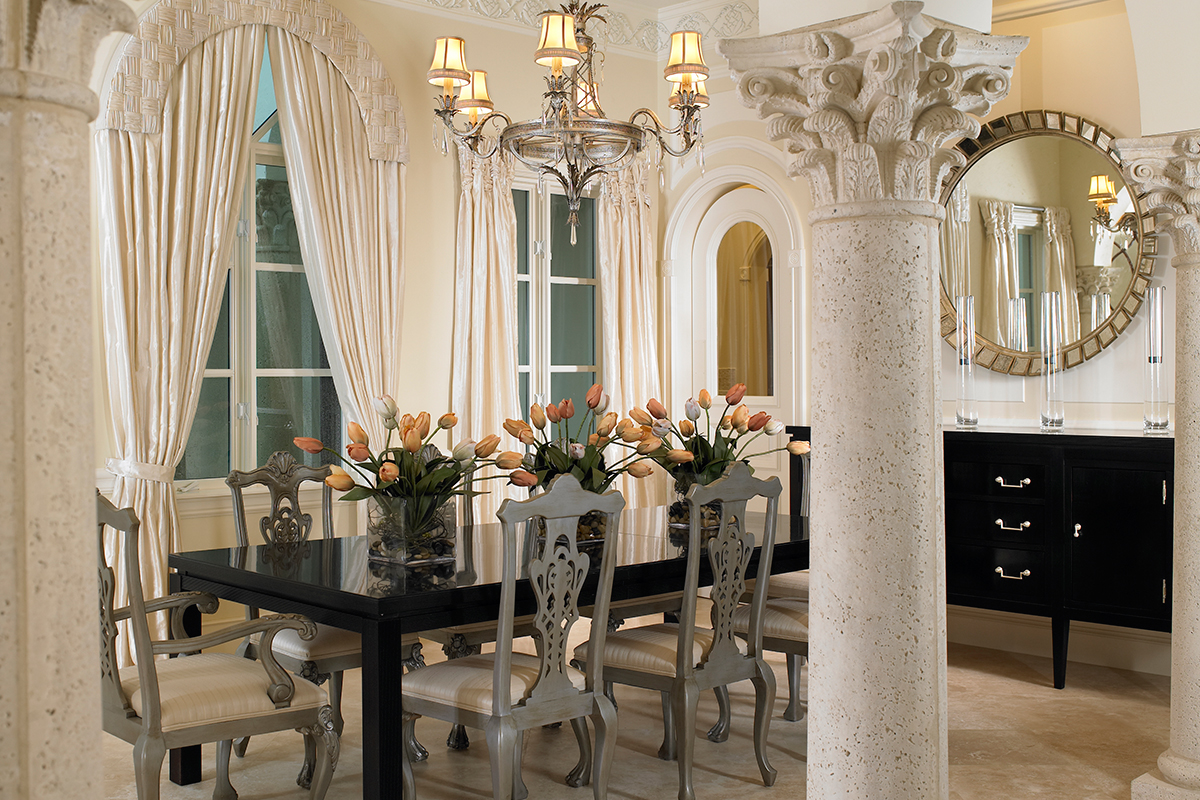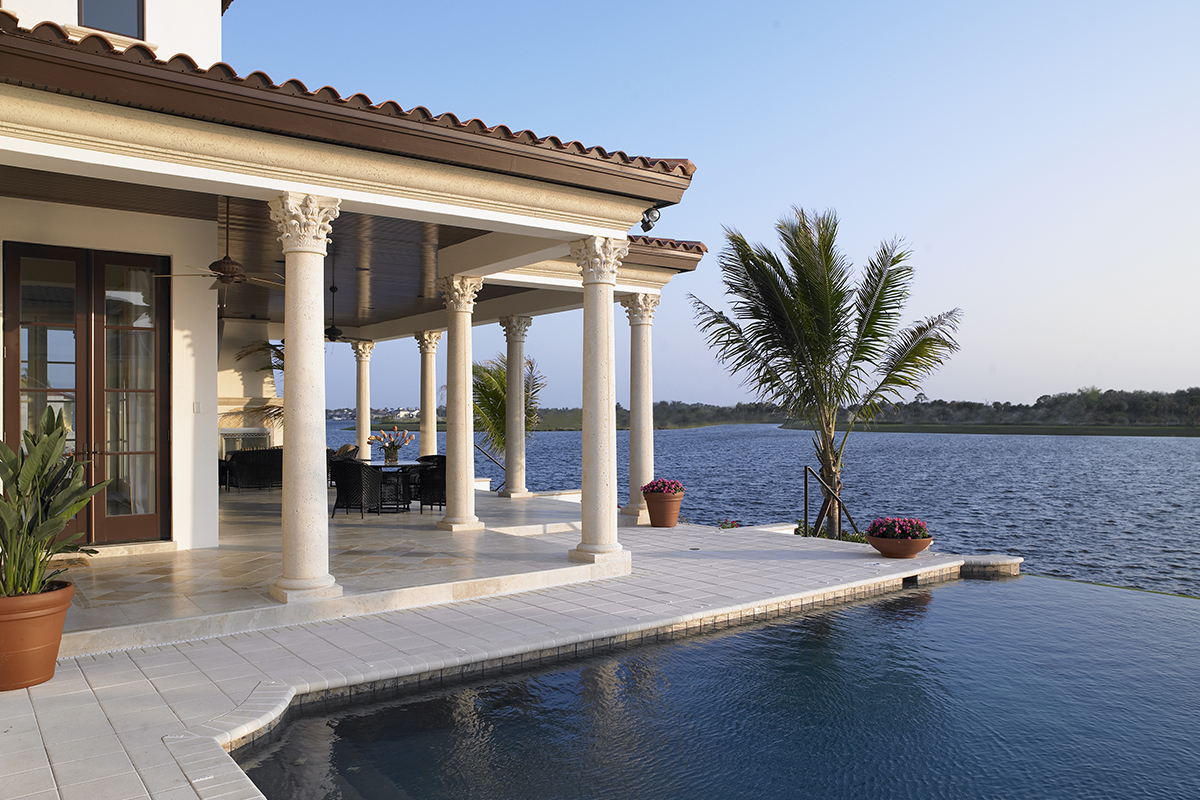The Miramar In Housetrends Magazine

The Miramar model home is pleasantly sited alongside a 135-acre freshwater lagoon in Mirabay, a new community being developed in Apollo Beach.
Built by Alvarez Homes, The Miramar exemplifies fine craftsmanship and elegant taste. The West Palm Beach estates of Addison Mizner motivated the Alvarez architects when they designed this home.
Mizner, who died in 1933, wanted to capture the diversity of Spanish architecture and said that his ambition was to “make a building look traditional and as though it had fought its way from a small unimportant structure to a great rambling house.” The fine details seen in Miramar bring to mind the opulence of that earlier architectural era.
The drama starts in the entry hall. You can look up and see the 24-foot-high ceilings in the foyer that are crowned with a recessed dome hand painted in silver tones. Hidden lights circle the edge and a lantern light hangs down from the center. You can look down to see the circular mosaic medallion of tan, yellow, green and black marble set into the stone floor. A grand self-supported staircase with wrought iron rails hugs the wall as it curves up to the second story.
Straight ahead is the gallery with its groin-vaulted ceilings reminiscent of the old-world churches and cathedrals found throughout Europe. The walls are silky smooth in a soft tan color, created by a Venetian plaster process. “People are amazed at this ceiling,” says Robert Cashion, the project manager and now realtor of the property. “It is one of the most unique features of this home.”
Cast stone columns with Corinthian capitals serve to separate the gallery from the dining room that runs parallel to it. Plaster cast moulding, with silver leaf detailing, circles the dining room ceiling and complements the elegant white silk curtains that bring back the simple glamour of the 1930s.

“The home is a Mizner-style home architecturally”, says George Mazas of Mazas Design Gallery. “But the interior is geared towards today’s living. The artwork and the major pieces of furniture reflect this.” Mazas, who was involved with this home from the drawing board to completion, used clean lines and a neutral color palette to achieve a 1930s modern feel. “The look is timeless because of the simplicity of it,” explains Mazas.
Off to the right, a drawing room with its own wet bar invites the guest to linger for an after-dinner liqueur. The drawing room opens into a small courtyard that is bounded by the gallery glass doors and windows along one side and the living room on the other. This small courtyard features an Italian-style tiered fountain, stepping stones and simple but formal plantings designed to bring the outdoors into the home.
In the living room, a cast stone suround and black granite hearth make the gas fire-place warm and inviting. Attention to detail means that even the brick firebox wall inside the fireplace has been faux painted to give the appearance of soot from a real wood fire. Glass doors along the back wall overlook the outdoor lanai area for a lovely vista across the infinity pool and beyond to the lagoon. Plaster paneling and chair-rail moulding create a formal look and enhance the sense of history.
Unique minutiae are found throughout this four-bedroom home. The downstairs powder room has an exquisite ivory marble vessel sink set onto a chocolate brown granite countertop with a burled wood cabinet. Marble subway tiles accent the lower walls. The pool bath, at the other end of the house, features an amber glass vessel sink and the walls are faux finished with a crackle glaze. According to Mazas, “We use a lot of textures in the house. Wherever you look there is a diferent texture. That is what makes it so different.”
The spacious kitchen has maple cabinets with lovely carved details. Cohiba black granite countertops and a center island. The stainless steel appliances include two Wolf ovens with state-of-the-art hidden control panels and a gas cooktop topped by a pre-cast stone hood. A marble tile backsplash features a brushed stainless steel pot-filler faucet that makes cooking big pots of pasta a breeze. The U-line icemaker and Sub-Zero side-by-side refrigerator are both discretely hidden behind cabinetry panels for a smooth look throughout. A ribbed porcelain farmhouse sink sitting below a window looking out over the pool completes the area. A spacious coffee bar is located next to the kitchen. This area features a separate sink and lots of counter and cabinet space for the ultimate coffee experience. It even has its own mudroom near the garage entrance for hanging coats and stowing wet shoes.
The gathering room and the breakfast nook exemplify the harmonious mix of old-world and modern elements found in this house. The gathering room’s built-in cabinet is made of dark carved wood with a slight Asian feel. A flat-screen television is the focus of this wall. The floors are laid with Cumaru, a dark stained Brazilian hard-wood. In contrast, the artwork is modern: hand-painted canvases in natural colors and columns of beaten metal squares of copper. “The artwork speaks for itself. It brings in punch and color,” says Mazas. The work of over 10 artists is represented in this home.
The furniture in the gathering room is clean and modern with dark wood frames and white upholstery. The 24-foot-high ceiling in this area creates a feeling of openness while the breakfast nook, tucked in a corner close to the coffee bar, has a low peaked ceiling for a more intimate feel. Overhead, a study loft found at the top of the back staircase overlooks the gathering room, out to the lanai and lagoon beyond.
Upstairs, beside the loft study is the master suite, two bedrooms, the laundry room and a guest suite. Near the study, facing the front of the house, are two bedrooms each with their own full bathroom and walk-in closet. The large laundry room with its side-by-side Bosch washer and dryer, tiled drying closet, sink, granite counters and wood cabinetry is right across the hall.
The master suite is a world of its own. With its own vestibule entrance it can be closed off from the rest of the home for full privacy. A morning bar with a sink, granite counters and small U-line under-counter refrigerator starts the day off right. Dark coffee colored walls with creamy white trim create a soothing background for the smokey blue-green of the silk upholstered chairs and ottoman that sit by the elegant gas fireplace. The slate blue leather sleigh bed fits the mood. Glass doors open onto a large balcony that overlooks the water with its own rear staircase down to the first floor lanai.
The master bath continues with the blues used in the bedroom but this time in the Venetian plaster walls. Smooth as silk, they beg to be touched. White cabinetry and trim set off the rich color and textures beautifully. An old-fashioned feel is achieved through the use of twin pedestal, porcelain sinks in matching alcoves and a white freestanding soaking tub with views out over the pool and lagoon. The toilet and bidet have a spacious separate chamber. A large walk-in closet with built in dressers completes the area.
For the guest lucky enough to stay here, a private guest suite is located at the top of the front staircase. Venetian plaster walls in soft taupe color, granite countertops and glass mosaic tile inlay in the floors are just some of the delights that await.
This home was designed with Florida outdoor living in mind. The lanai includes a built-in gas grill kitchen and the outdoor fireplace invites the guest to enjoy the outdoors, even if weather conditions are good or bad. It is easily accessible from most of the rooms in the house. The striking infinity edge pool complete with hot tub and fountains is both beautiful to look at and to swim in.
The pavered drive beneath the porte-cochere guides the driver to the roomy outdoor motor court large enough for parking cars or playing a game of basketball.
Solid wood doors with window details handsomely highlight the three-car garage.
Overall, the Miramar has something to delight every sense. From the gothic groin-vaulted ceiling in the main gallery to shooting fountains of the infinity edge pool, this is a home designed to dazzle all who enter.
